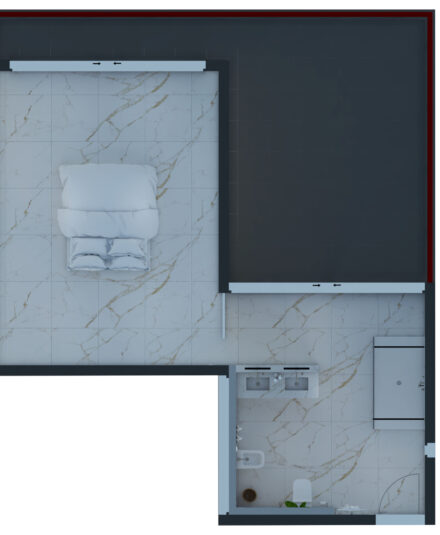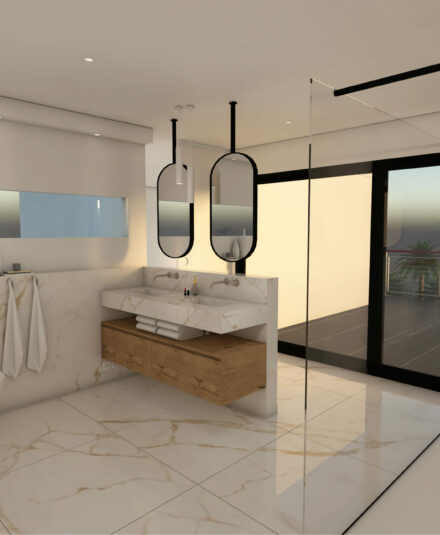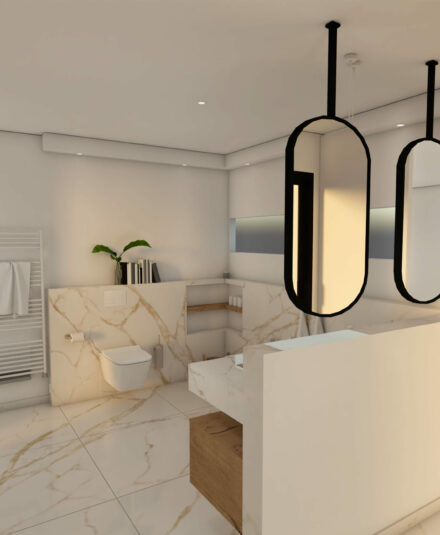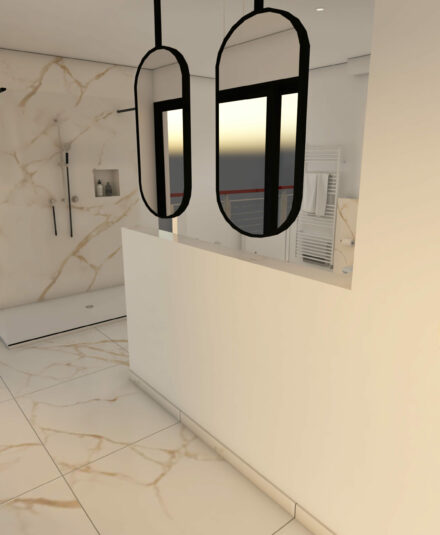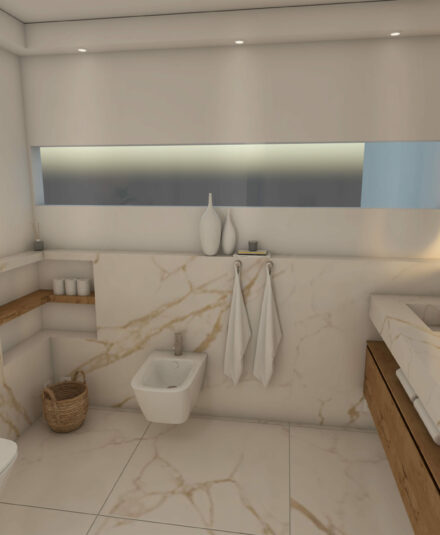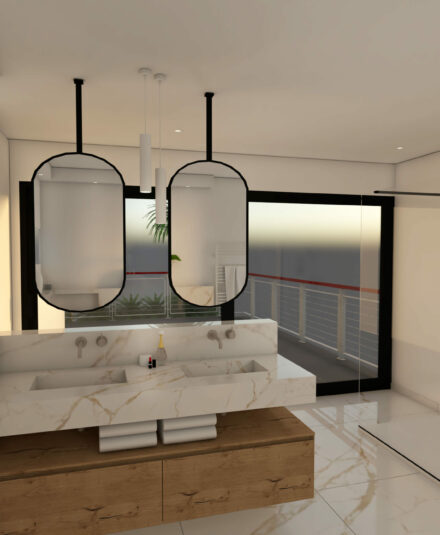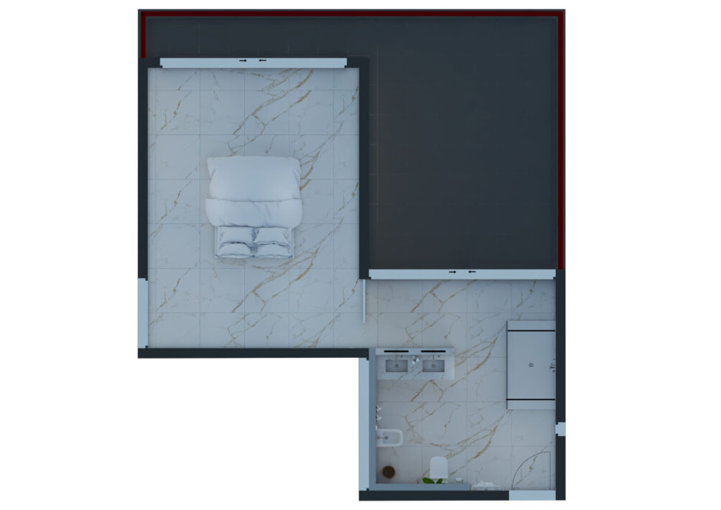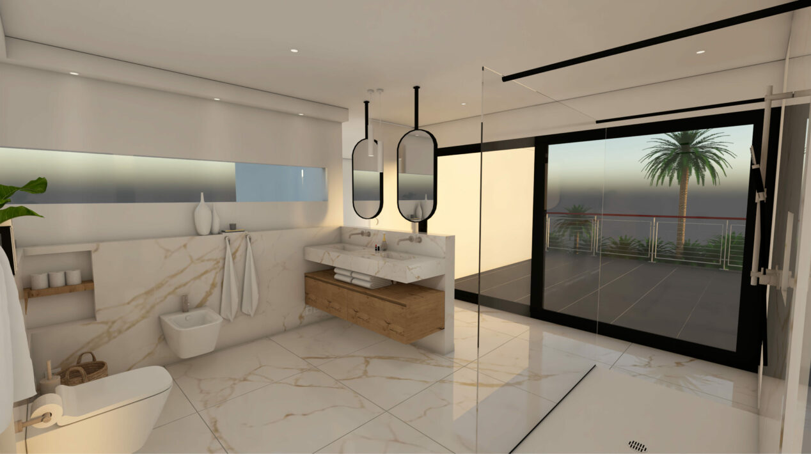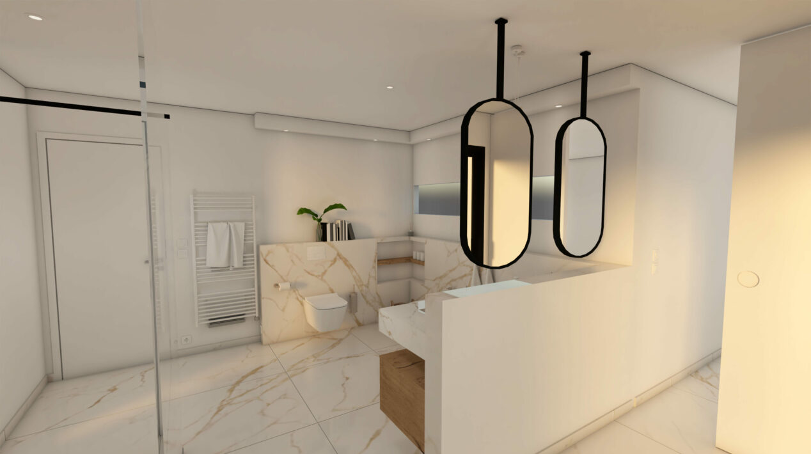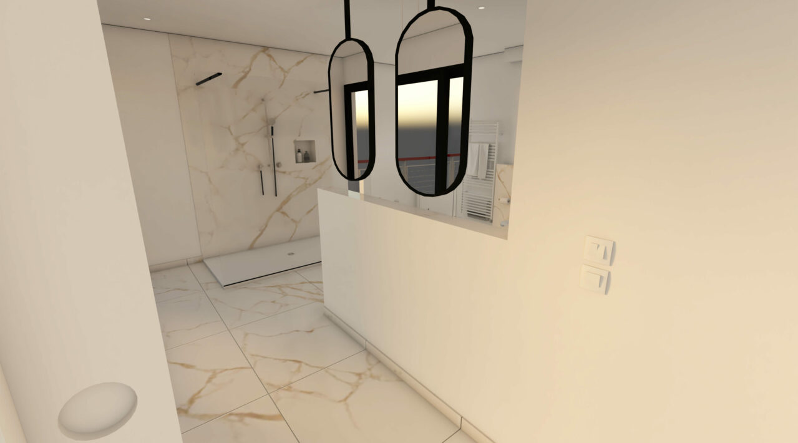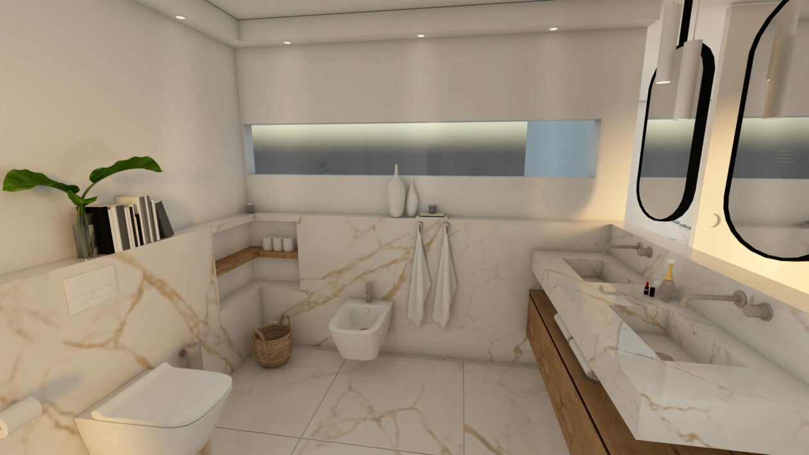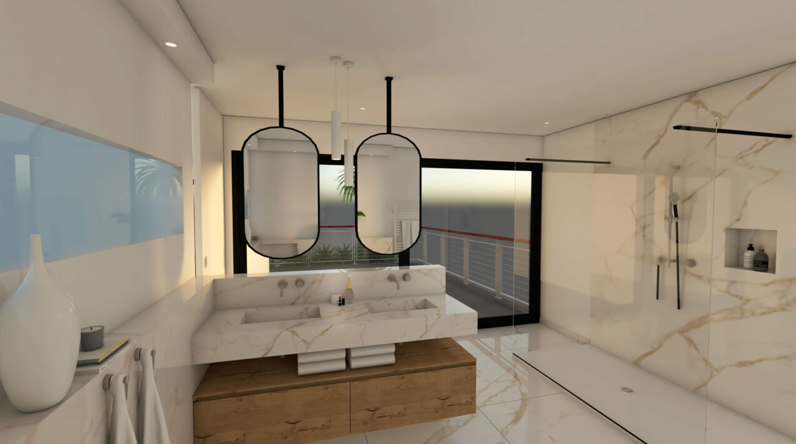Renovating a bathroom in an architect-designed house with sea views
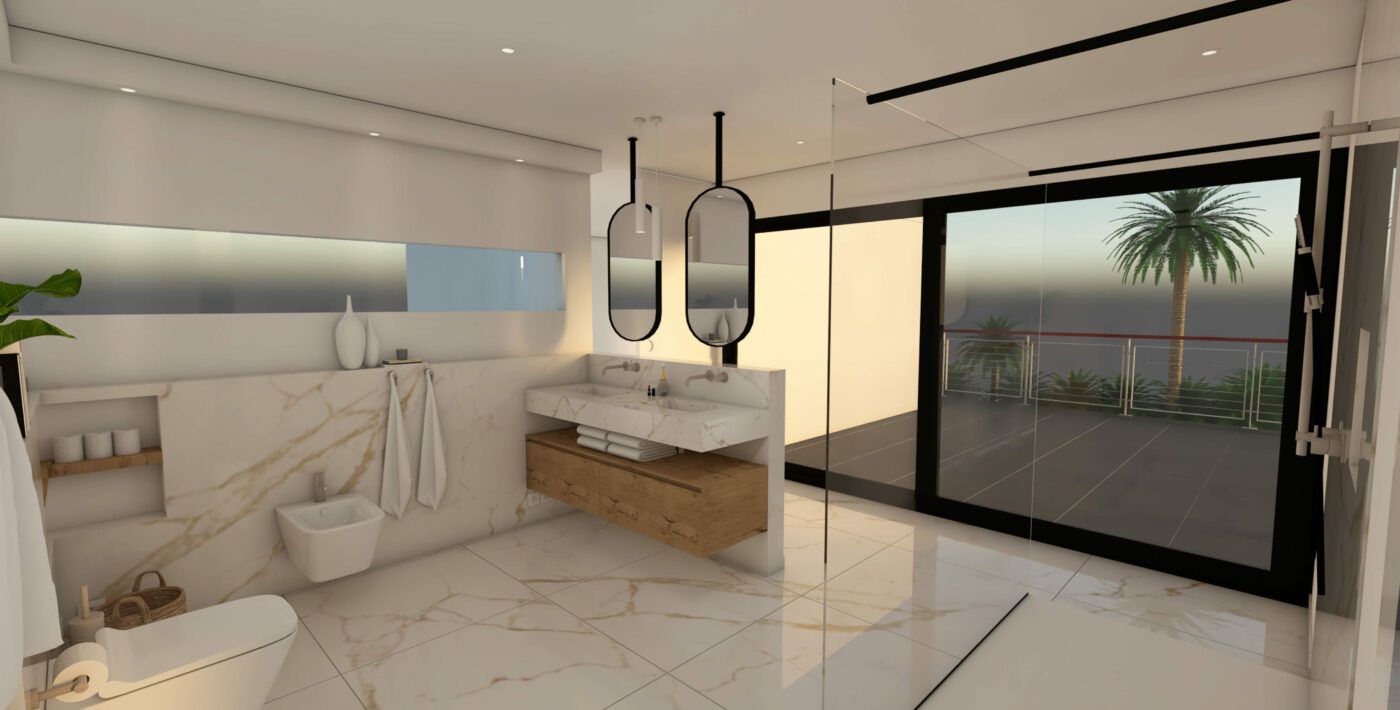
Our customers’ project was to create an extension to their house to create a master suite with en-suite bathroom.
Our brief: to transform a 10.3m2 room currently used as an office into a magnificent contemporary 16.30m2 bathroom adjoining a 24.5m2 bedroom. The main criterion was to find a layout and circulation in this room that would allow the clients to retain their sea view from the bathroom.
They were looking for advice and ideas for an original bathroom that would meet their needs:
– A bidet
– A wall-hung WC
– Shower
– A heated towel rail
– A double vanity unit with storage space
– Mirrors and light fittings.
But also to their tastes:
– A modern bathroom
– Marble
– Wood
– Not too many colours, preferably white and light, sober colours.
A project is never completed without technical constraints, so the shower could only be placed on the right-hand side of the bathroom, close to the bay window. In order to be able to install the WC and bidet, we imagined a low wall that would allow us to pass the plumbing through.
Our proposal:
Play with the constraints to turn them into assets in the layout of this bathroom. We weren’t content to propose a ‘basic’ layout in which each element would be placed against the walls, but rather to propose a layout that respected their main criterion: keeping the sea view!
To achieve this, we opted for a large walk-in shower measuring 1.80m long x 1m wide, with a niche for storing shower products.
The low wall needed for the drains offered us several solutions:
1- partition and give privacy to the sanitary facilities (wc and bidet)
2- hide the plumbing
3- preserve the terrace’s perspective and sea view
4- support the vanity unit.
The deliberate absence of a full-height wall for the vanity unit gave us the opportunity to install 2 suspended double mirrors, accompanied by 2 hangers. We also used the low wall to create additional storage space with a shelf tucked inside.
To complete the layout of this contemporary bathroom, we suggested wall accessories such as towel hooks and roll holders.
In the bathroom layouts we offer, it’s a matter of course to provide as much storage and accessories as possible to make the most of the bathroom!
Choice of products:
– Shower tray: TDA White
– Shower screen: TDA Profilé Noir Mat
– Electric fan assisted towel rail: IRSAP White
– All Taps and Accessories: HOTBATH Cobber Brushed Nickel Finish
– Wall-hung basin: CATALANO White
– Control plate: TECE White Glass
– Suspended bidet: CATALANO White
– Support frames: TECE
– Double washbasin unit: IDEA GROUP Cubik Rovere Cadore 2-drawer wall-hung cabinet + Calacatto Oro double washbasin countertop
– Double wall-hung mirrors: KYRIA/DURIAN Black profile
– Hanging lamps: KYRIA/DURIAN Raw white
– Tiles: LEA CERAMICHE Calacata Oro
Budget: 22000€ TTC
Got a project coming up?
